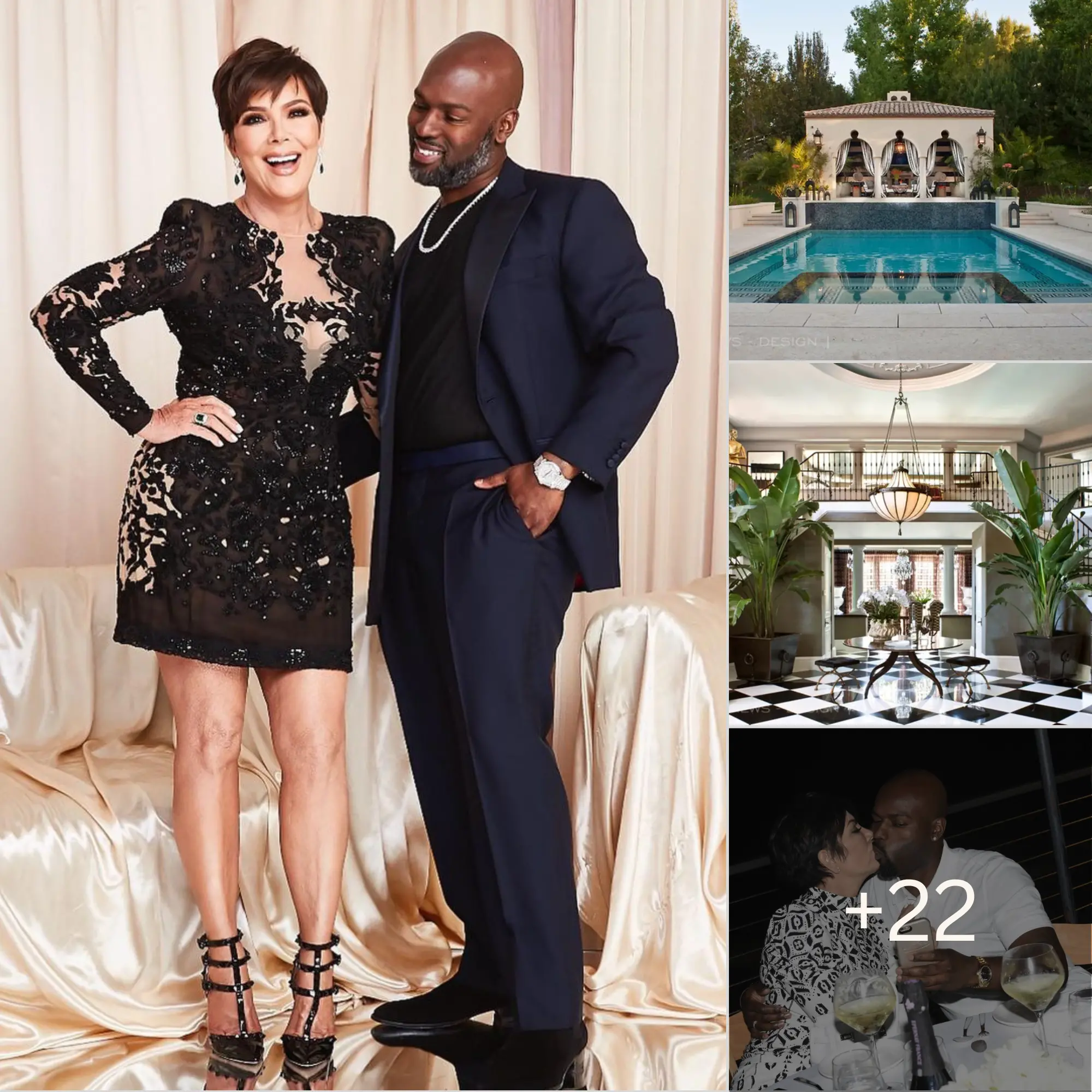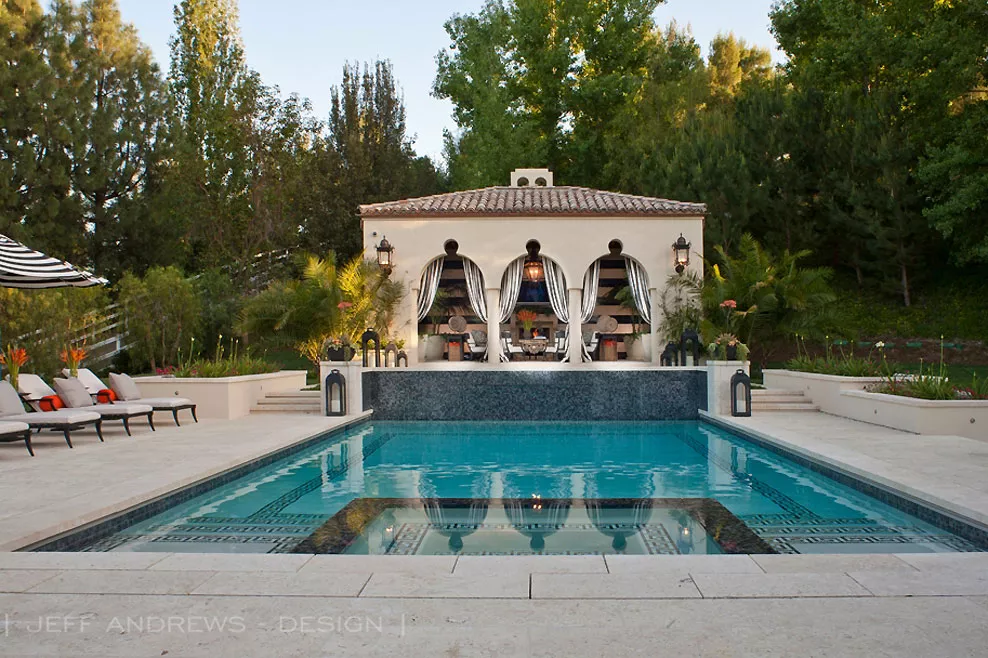


Mady Dahlstrom is a content editor at Porch.com, a home improvement website. Follow her on Twitter.
Keeping up with the Kardashians is no easy feat, but one designer took on the challenge by giving Kris Jenner’s six-bedroom, eight-bathroom Hidden Hills, Calif., home a complete makeover. Dripping with old Hollywood glam and richly luxurious design, Jenner’s vision of a trendy yet sophisticated family base camp was brought to life by interior designer Jeff Andrews (who also designed the homes of daughters Kourtney, Khloe and, most recently, Kylie). Andrews helped Jenner’s dream home came true by creating what she calls “livable glamour.”
Wondering how one house fits all? With six children and four (soon to be five!) grandchildren, the Kardashian-Jenner digs were designed to be a family affair. “Kris is an amazing cook, and with a big family, the kitchen needed to be beautiful and worthy of entertaining, but also user-friendly,” Andrews says.From the sparkling crystal chandeliers above the formal dining table to a master bathroom where all things beauty, glam, and wardrobe happen, the Kardashian-Jenner house is the perfect fit for lavish living.PHOTOS: Take a Tour of Kris Jenner’s Hidden Hills Home
:max_bytes(150000):strip_icc():format(webp)/091515-kris-jenner-home-tour-slide-3-8e2bb4c9859d465db084371e54dc4284.jpg)
The producer of the reality TV show Keeping Up with the Kardashians never fails to make a statement, and this grand entrance is no exception. The vintage contemporary chandelier paired with a black and white checkered floor and double staircases screams sophisticated Hollywood glam.
:max_bytes(150000):strip_icc():format(webp)/091515-kris-jenner-home-tour-slide-4-76c32876de834597bd8db3f17f02df86.jpg)
Jenner cooks up Kardashian-Jenner family favorites pulled from her cookbook In the Kitchen with Kris ($22; amazon.com) in her family-style kitchen. Always making time to feed her growing family full of kids, grandkids, friends, and even exes, the kitchen offers multiple islands and plenty of countertop space designed for big meals.
:max_bytes(150000):strip_icc():format(webp)/091515-kris-jenner-home-tour-slide-2-c574b89ec84a4a24b3113e3f38004b69.jpg)
The ultimate hostess, Jenner topped off her dining room with her own personal touches. “Kris had several chandeliers scattered throughout the house, so I clustered three of my favorites above the dining table in a subtle, glamorous way,” Andrews says.
:max_bytes(150000):strip_icc():format(webp)/091515-kris-jenner-home-tour-slide-6-5d764f046fc74d38bf39d8b984e98c0e.jpg)
“Livability to me is rooms that get used, rooms that are loved, and rooms that are beautiful to look at, but also rooms that you want to be in,” says Andrews. With plush furniture and a large vintage fireplace, the living room of the Kardashian-Jenner house is one that we definitely want to be in!
:max_bytes(150000):strip_icc():format(webp)/091515-kris-jenner-home-tour-slide-7-26ebf7c563284b6eb7eb1fdcab547ecd.jpg)
The duties of a “momager” don’t come easy, so this busy mom stays on schedule with her stylish office. “Her office was important for meetings, and it’s her personal space that she uses daily, so it needed to reflect her personality, but also be functional,” says Andrews.
:max_bytes(150000):strip_icc():format(webp)/091515-kris-jenner-home-tour-slide-1-65be97dc9e3145e5ae83726e5590ba48.jpg)
A high-profile lifestyle calls for a high-class closet. With enough space to fit more shoes than we can even dream of, Jenner’s closet is complete with a mirrored center island, a patterned ceiling, and designated storage shelving with a Birkin to go with every blazer.
:max_bytes(150000):strip_icc():format(webp)/091515-kris-jenner-home-tour-slide-8-92ac5fb5bc8c42ec859e28ea76e56e5f.jpg)
Focused on a reduced palette with black, white, gray and an infusion of neutrals and metallic, “everything works together in harmony,” says Andrews. With cashmere, fine wools, and silk, elegant glamour pours through the master bedroom. “Kris likes luxurious and really good-to-touch, tactile things,” he adds. “Her personality is everywhere in her home.”
:max_bytes(150000):strip_icc():format(webp)/091515-kris-jenner-home-tour-slide-9-636ca17414aa436f884e2d372545d8c1.jpg)
Jenner’s master bathroom is a glam room, makeup room, and wardrobe room. As one of the top priorities in the home makeover, the master bathroom balances beauty with function.
:max_bytes(150000):strip_icc():format(webp)/091515-kris-jenner-home-tour-slide-5-95430f9506a64069adc0319d1a72a1f9.jpg)
Even the busiest of families take time to relax, but Jenner’s backyard has been known for much more than that. From her 58th backyard birthday bash to her annual—and extravagant—Christmas party, Jenner’s backyard was built for entertaining.